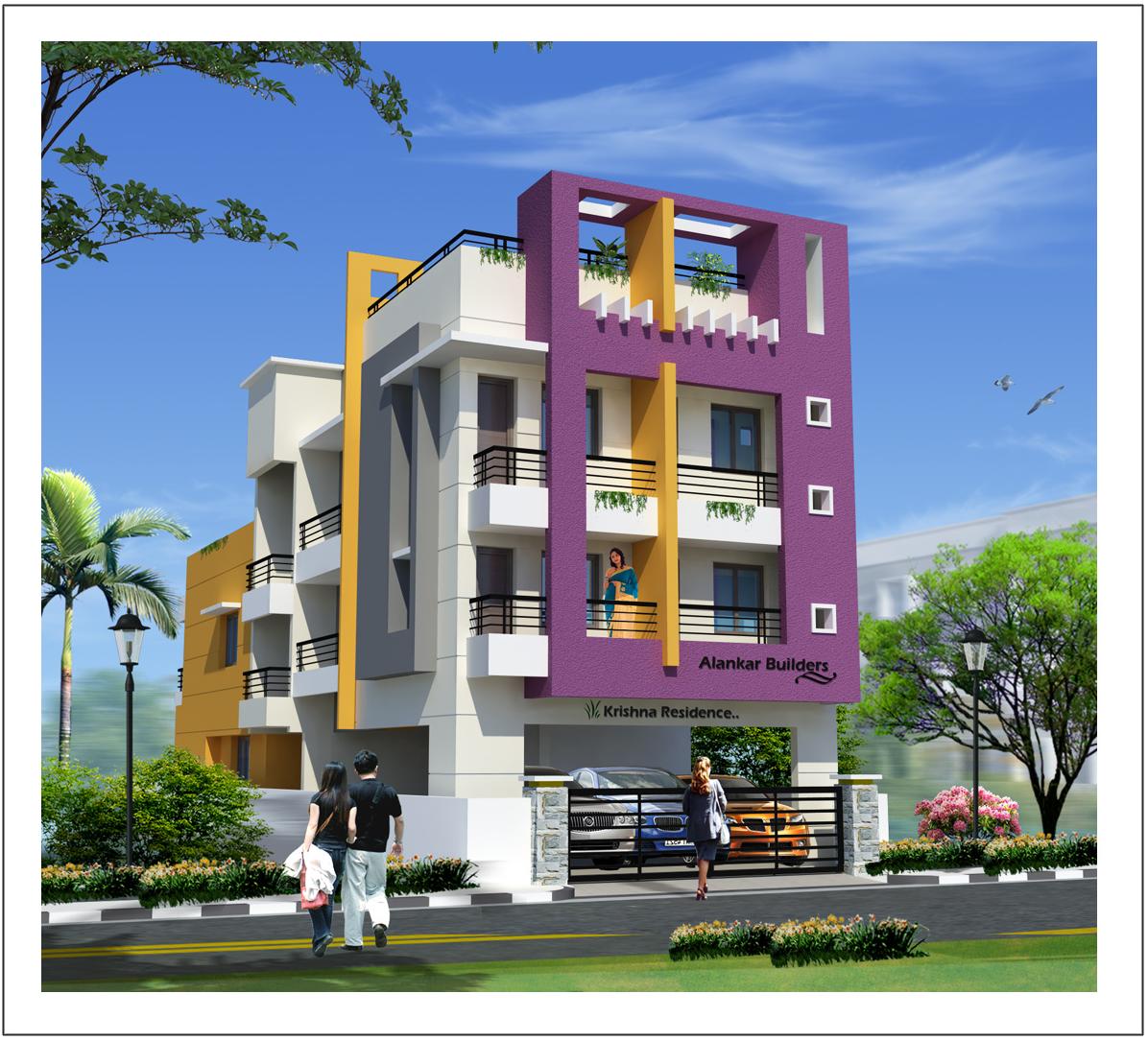anuksha tower
Price: 3200/sft Bedrooms: 2 Bathrooms :2 Area(in sq.ft) :869sq.ft
- Rain Water Harvesting
- Reserved Parking
- Water Storage
- Vaastu Compliant
- a STRUCTURE RCC Framed Structure FLOORING The flooring in living, dining, bedrooms and kitchen will be vertified tiles. Flooring in balconys,toilets and wash area will be first quality ceramic tiles. WALL TILES Kitchen will have first quality ceramic wall tiles for 2 feet above the counter.toilet will have first quality ceramic wall tiles for 7 feet height. KITCHEN COUNTER AND SINKS Kitchen counters will be of black granite, Kitchen will have SS sink DOORS/WINDOWS/VENTILATORS Maindoor frame-teak wood frame with paneled door.Bed room doors country wood frames with flush doors.Toilet doors country wood frame with paneled.door/PVC door windows made of country wood frames,shutters with glass panels with safety grill.ventilators country wood frames with glass louvers. PAINTING All internal walls will be coated with putty and finished with emulsion.ceiling will be finished with ultra white paints.External walls will be finished with exterior emulsion.Main door will be melamine finish.All other doors,windows with enamel paints. ELECTRICAL Three phase supply with concealed electrification.Common meters for common service.A/C provision for all bed rooms. TV AND TELEPHONE CABLE The cables for TV and telephone for suitable location. PLUMBING AND SANITARY Common toilet with white I.W.C. attached toilet with E.W.C. all water lines with CPVC pipe lines. LIFT 5 Passenger reputed make lift. POWER BACKUP Power Backup for Common areas.








